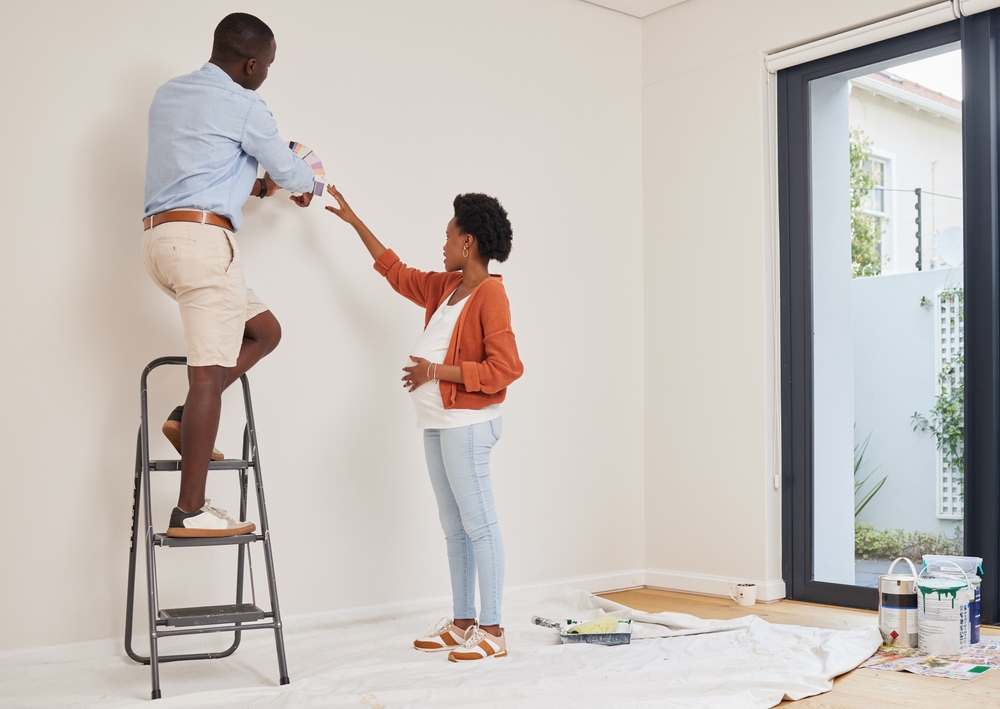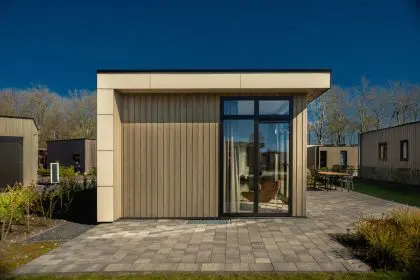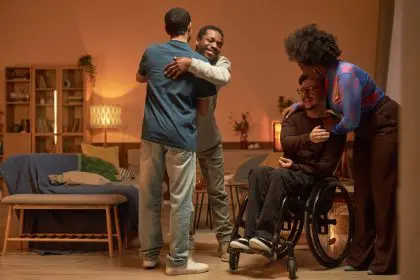The perception of space often matters more than actual square footage. Research in environmental psychology demonstrates that specific design elements can dramatically alter how we perceive room dimensions.
Professional designers leverage these principles to create spaces that feel significantly larger than their measurements suggest. By understanding the psychology behind spatial perception, homeowners can apply the same techniques to transform cramped quarters.
Small space design continues gaining importance as urban living costs rise and home sizes decrease. The average new apartment size has shrunk by 9.7% over the past decade, according to real estate analytics firm CoStar Group.
Strategic secrets that maximize limited square footage
Contrary to popular belief, miniature furniture rarely solves small space challenges. Instead, designers recommend fewer, properly scaled pieces that serve multiple functions.
A well-chosen sectional sofa often works better than several small chairs, creating both seating and visual continuity. The key lies in selecting pieces with exposed legs rather than skirted bases, allowing sightlines to extend underneath and creating the impression of more floor area.
Additionally, pulling furniture slightly away from walls, even just a few inches, creates breathing room that makes spaces feel less cramped. This counterintuitive approach actually enhances the perception of spaciousness despite using valuable inches.
Strategic mirror placement multiplies visual square footage
Mirrors function as spatial amplifiers when positioned to reflect light, views, or interesting architectural elements. Rather than randomly hanging mirrors, designers strategically place them to capture window views or reflect artwork.
The most effective placement involves positioning mirrors perpendicular to windows rather than directly opposite. This arrangement bounces natural light throughout the room while avoiding harsh glare.
For maximum impact, consider oversized mirrors that reach from floor to ceiling, creating the illusion of doubled space. Wall-sized mirror installations behind furniture pieces like consoles or dining areas effectively create the perception of continued space.
Vertical emphasis draws the eye upward
Professional designers consistently direct attention to vertical dimensions in small spaces. Emphasizing height pulls focus away from limited floor area and creates a sense of volume.
Floor-to-ceiling bookcases, tall window treatments mounted close to the ceiling, and vertical striped patterns all contribute to this visual stretching effect. Even architectural elements like exposed ceiling beams can be highlighted with strategic lighting to emphasize verticality.
Research indicates viewers perceive rooms with emphasized vertical elements as 17% larger than identical spaces without vertical emphasis. This optical illusion works particularly well in apartments with standard 8-foot ceilings.
Monochromatic color schemes eliminate visual boundaries
While conventional wisdom suggests white maximizes spaciousness, designers often employ sophisticated monochromatic schemes regardless of palette. Using variations of a single color family for walls, trim, and larger furniture pieces removes visual interruptions that can make spaces feel choppy.
This approach creates a seamless environment where the eye travels continuously rather than stopping at color shifts. Research in visual perception supports this strategy, showing that monochromatic environments register as more expansive than those with multiple color transitions.
For maximum effect, extend the dominant color to ceiling and trim work, eliminating traditional white borders that visually segment the space. This technique proves particularly effective in open-concept areas where spatial flow matters most.
Advanced techniques enhance perception
Professional designers employ multi-level lighting to eliminate shadows that make spaces feel confined. While amateurs often rely on single overhead fixtures, experts layer ambient, task, and accent lighting to create depth.
Strategically placed wall sconces, under-cabinet lighting, and table lamps generate pools of illumination that guide the eye throughout the space. This movement creates perceived spatial expansion as viewers mentally register the full volume.
Studies show spaces with layered lighting register as approximately 23% larger than identical rooms with single-source illumination. The technique proves particularly effective when combined with reflective surfaces that amplify light distribution.
Custom storage eliminates visual clutter
Perhaps no element impacts spatial perception more dramatically than clutter management. Designers prioritize built-in and customized storage solutions that maintain clean sightlines while accommodating necessary items.
Floor-to-ceiling built-ins that match wall colors effectively disappear while providing substantial storage capacity. Furniture with hidden compartments similarly serves dual functions without visual bulk.
For maximum effectiveness, designers recommend leaving 25% of any storage installation empty, creating breathing room that prevents the stuffed appearance that signals spatial inadequacy.
Transparent elements maintain visual continuity
Glass, acrylic, and other transparent materials serve as secret weapons in small space design. These elements provide function without interrupting sightlines, allowing the eye to travel continuously through the space.
Glass coffee tables, acrylic dining chairs, and open-backed bookcases maintain necessary functionality while visually disappearing. This transparency particularly benefits thoroughfares and transitional spaces where solid furniture would create bottlenecks.
Research indicates that replacing solid furniture with transparent alternatives increases perceived floor space by up to 30%, even when the physical footprint remains identical.
Psychological foundations of spatial perception
Understanding the psychological basis for these techniques helps explain their effectiveness. Human spatial perception relies heavily on visual cues including light patterns, color transitions, and uninterrupted sightlines.
By strategically manipulating these elements, designers effectively “reprogram” how occupants perceive dimensions. The most successful small spaces employ multiple techniques simultaneously, creating layered effects that dramatically transform spatial awareness.
The ultimate goal transcends mere spaciousness. Well-designed compact spaces actually offer advantages including reduced maintenance requirements, lower utility costs, and forced curation that prevents accumulation of unnecessary items.
With urban housing continuing its trend toward smaller footprints, mastering these techniques becomes increasingly valuable for creating homes that feel expansive regardless of actual square footage.









