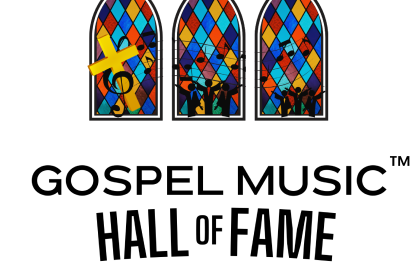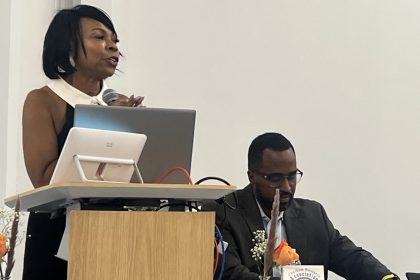Spelman College is pleased to announce the opening of the Mary Schmidt Campbell Center for Innovation & the Arts. The new building designed by Studio Gang, the international architecture and urban design firm led by Jeanne Gang, will provide students at the historically Black college with a cross-disciplinary and collaborative learning environment.
Dedicated to the arts and STEM (science, technology, engineering, and math), the Center will create new opportunities for women of African descent to excel in fields where they are often underrepresented. The Center is the first new academic facility at Spelman in nearly 25 years. It is also the first building located beyond the gates of Spelman’s historic campus and establishes new connections between the College and the Westside Atlanta community.
Click here to view photos of the Mary Schmidt Campbell Center for Innovation & the Arts.
“We are beyond excited to officially open the Mary Schmidt Campbell Center for Innovation & the Arts, a transformative space that will empower Spelman students and inspire the next generation of leaders poised to become the next technologists, inventors, and entrepreneurs,” said Rosalind “Roz” Brewer, Spelman College interim president and chair emerita of the Spelman Board of Trustees. “By merging the arts and STEM, the center will offer a dynamic, cross-disciplinary environment where creativity and innovation can flourish. This is not just a building — it is a statement of our ongoing commitment to excellence, modernization and community impact.”
Jeanne Gang, Founding Partner of Studio Gang, said the facility “is designed to welcome a mix of people and ideas from across the campus and community. We wanted the building to create new connections between disciplines, and to help find synergies between Spelman and the broader neighborhood. Flexible spaces for learning and gathering throughout the building make it a place where collaboration can thrive.”
Defining a new “front porch” to the campus, the center strengthens Spelman’s connection to the surrounding community by facing out towards the neighborhood and enlivening the streetscape. The building features a distinctive façade, whose materiality and color draw from regional geology and Spelman’s architectural tradition. Flemish bonded brick, which is seen across the campus and whose color recalls Georgia’s red clay soil, is used on the ground level, while flat metal panels on the upper volume give the building a contemporary character that reflects the innovation happening there. The façade’s layered screens and brises soleils create a sense of transparency by revealing glimpses of activity, as well as offer several functions, such as shading the interior and bringing in natural light. The upper volume of the building shades the recessed ground floor to create an outdoor “porch” that offers comfortable threshold spaces between the exterior and interior.
The 82,500-square foot center is designed to amplify Spelman’s existing strengths in the arts and STEM by setting up interactive relationships among these disciplines in a learning environment centered on collaboration. On the ground level, indoor and outdoor spaces—including shaded “porches” that provide open-air areas for studying, dining, and gathering and a lobby that can host performances, lectures, exhibitions, and different types of events — create opportunities for the public and Spelman community to come together. Classrooms and workspaces are lifted to the building’s upper levels, which are organized around two hubs for collaboration.
Anchoring the center is a central forum, a highly visible, flexible space where students can encounter new people and ideas through pin-ups, performances, and other types of activities and gatherings. A skylight located directly above the Forum brings light deep into the interior. At the building’s prominent southwest corner is the Arthur M. Blank Innovation Lab, an interdisciplinary maker space where students from across programs come together to produce collaborative work using shared, state-of-the-art tools. The lab’s expansive glazing provides views out to the surrounding landscape, while its interior clerestory windows allow students using the quieter work and classroom spaces above to see into the lab and learn through observation. An elevated walkway accessible from the upper levels provides students, faculty, and staff with a direct and secure connection to the campus.
The design integrates several passive shading and cooling strategies to improve the building’s environmental performance. Patterned sunshades and screens on the upper levels are tuned to the angles of the sun to provide thermal comfort and allow in natural light while reducing energy use, glare, and the building’s mechanical load. The central skylight above the Forum also helps to daylight the interior without excessive solar heat gain and glare. Shaded “porch” areas extend thermal comfort hours, allowing people to use these outdoor spaces for more weeks of the year. Landscape features such as soft gardens and rainwater swales help manage stormwater on site and reduce stress on local infrastructure. To further enhance the building’s energy efficiency, Spelman intends to install rooftop photovoltaic panels at a later date. These strategies, along with responsible materials sourcing, will help the building achieve LEED Silver.

















